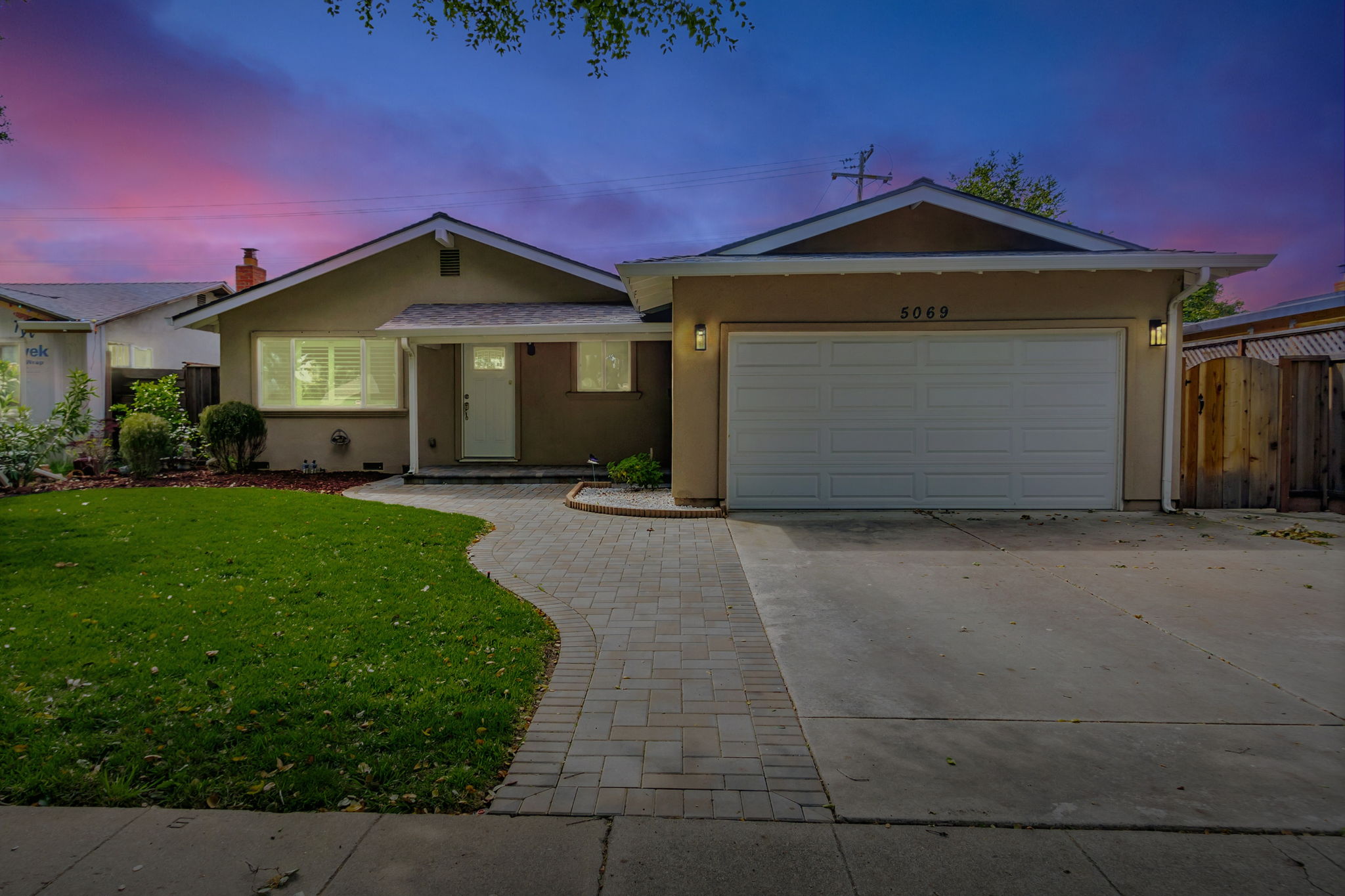Details
Wonderful opportunity for a first-time homeowner. A very functional floor plan that includes 3 bedrooms, 2 bathrooms, 1,263 square feet of living space, and a beautiful living room. The home boasts hardwood flooring, double-pane windows, recessed lighting, and plenty of natural light throughout the house. The upgraded kitchen features granite countertops, tile backsplash, stainless steel appliances, and opens to a light & bright living room with a gas-burning fireplace. Spacious two-car garage. Easy access to highways 85 and 101. Close to parks, schools, restaurants and community centers.
-
3 Bedrooms
-
2 Bathrooms
-
1,263 Sq/ft
-
Lot 0.13 Acres
-
Built in 1961
